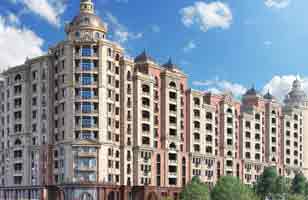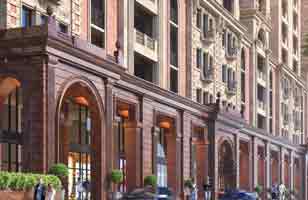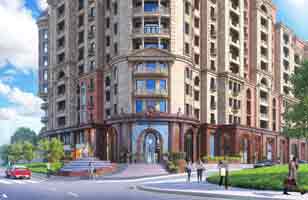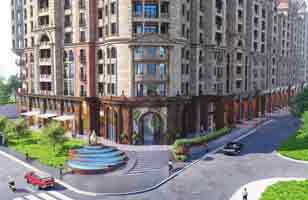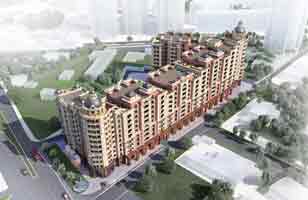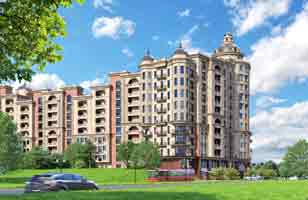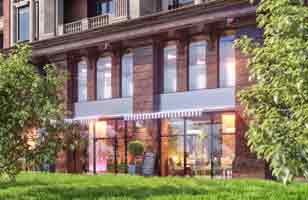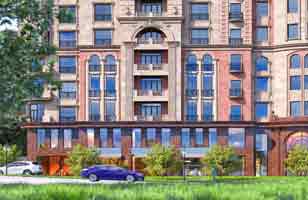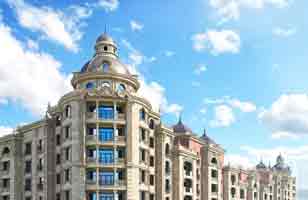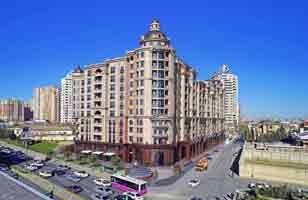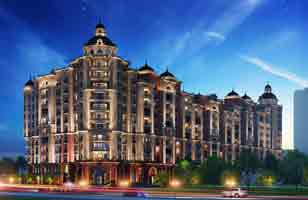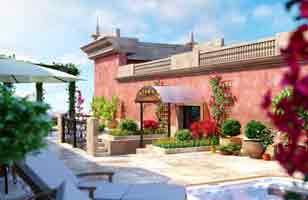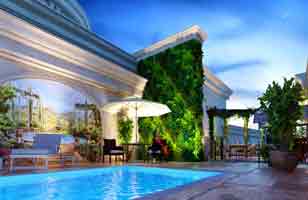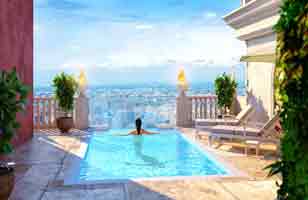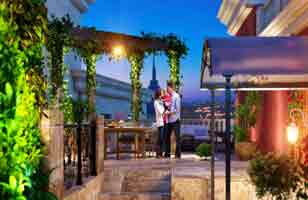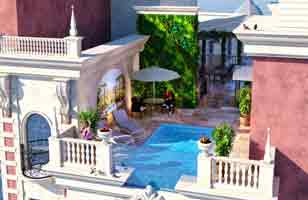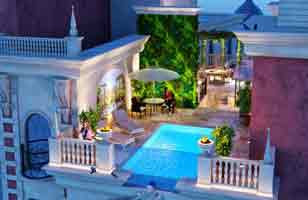Project details
Construction of a residential complex of “Club-house” is planned at the intersection of Tbilisi Avenue and Azer Aliyev str. in Nasimi district of Baku. The complex consists of 6 blocked residential building. Number of floors is different. For optimum space and a supportive environment, the buildings are located on the perimeter of the street. There are two underground parking floors. On the ground floor it is planned non-residential premises.
The living quarters are located from the 2nd floor to 7-11 floors. The apartments are designed with balconies, terraces and other outdoor spaces. In the courtyard of a residential complex the optimal conditions are created for the leisure of tenants. In the territory there are health and recreation center, indoor pool. The architectural solution of the facade was designed in the Renaissance style. The areaof territory is –10 920 sq.m, total area is 62300 sq.m.

