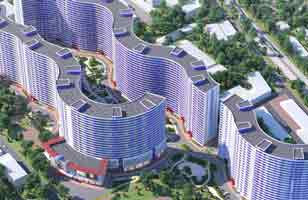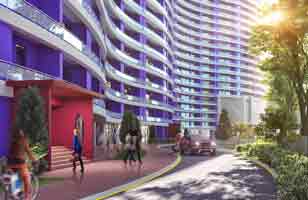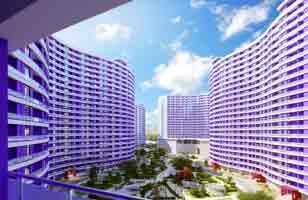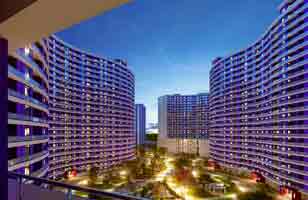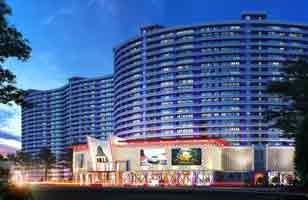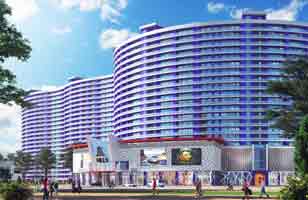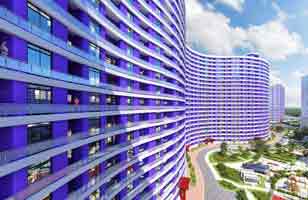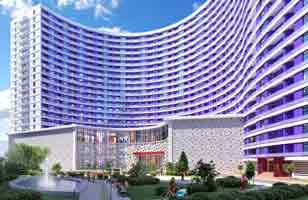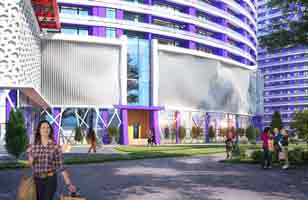Project details
The residential complex is located in Nizami district of Baku city, designed on an area of 7 ha. New residential complex consists of 24 blocks. The original concept of the residential complex was designed by Italian architect Mario Palmonella. Further, at the request of the customer, the team “Arxstudiya XM” finalized the project in accordance with local regulations and standards, making some amendments. The total area of 52000 sq.m, provides two underground and 22 aboveground floors. The composite structure of the complex consists of wave-shaped interconnected blocks. Design concept of the horizontal lines of the balconies in the facade of the building was taken as the dominant element. Residential complex also provides a three-story shopping and entertainment center. On the ground floor there were designed parking and a wellness center with a swimming pool. In the courtyard where vehicular traffic is restricted, mainly dominate greenery and recreation areas.

