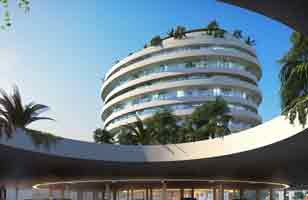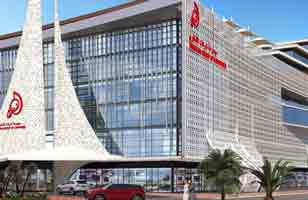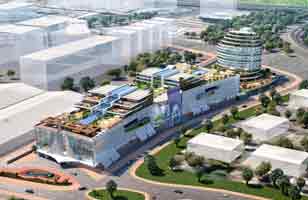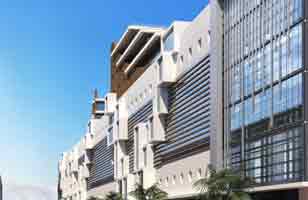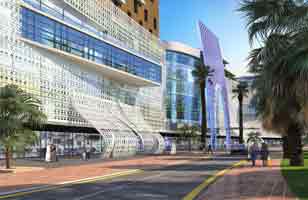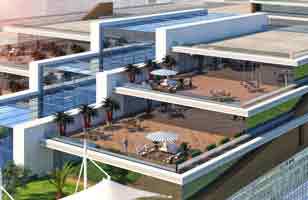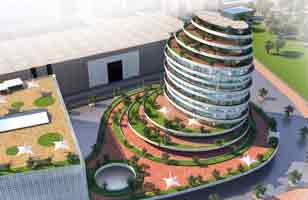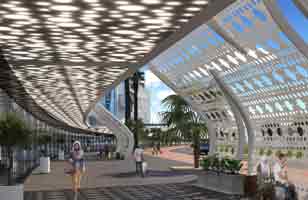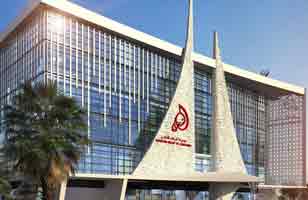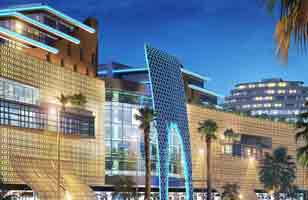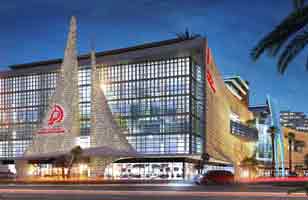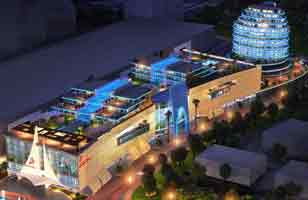Project details
Jointly designed by “Arxstudiya XM” and “S.Modus” area wich is located in the central part of the Muscat city. This area is a new developing area. In this area it is planned to build a mixed-use Business Center. “Multifunctional business center” – is not only a space for business, but also one of the most prestigious places for living and leisure. Complex is zoned vertically and consists of 69 floors. In the substructure it was planned underground car park with 320 car spaces and engineering and utility service rooms. The 1st and 2nd floors accommodate shopping and entertainment areas. Both inside and outside, visitors are offered to relax in green lane along the ground floor. From 3 to 9 floor project includes functional office space, apartments, conference rooms. The original location of the apartments is determined by their placement in the city center, providing noise insulation and sophisticated functionality. The shape and materials of the building were chosen with due regard to environmental requirements. The area of the projected object – 12958 sq.m. The plot is extended in length and is situated perpendicular to the street “Madinat As Sultan Qaboos”. From the west, on the part of the street “WAY 3307”, the façade is visually disclosed. From the south, the territory borders on the neighboring areas. These sites are fully designed to resolve transportation and parking problems. In this area it is supposed to construct 15storeyed office building.

