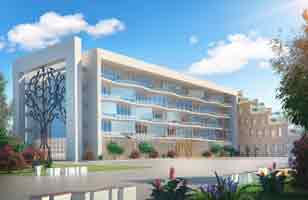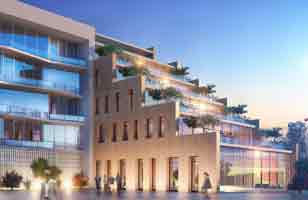Project details
The five-storeyed educational and research building has a total area of 4875 sq.m. The building consists of two blocks, placed perpendicular to each other. Architectural solution of one block is in the form of decreasing stepped up floors. The functional design of the building is dominated by classrooms, auditoriums, research and laboratory facilities. One of the important features of the building is the availability of space for the leisure of students and researchers. This space is planned on the terraces of staggered floors of block.


