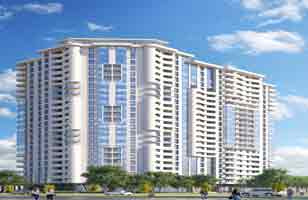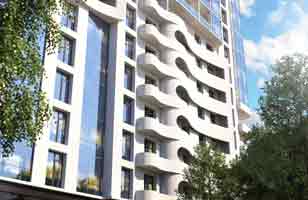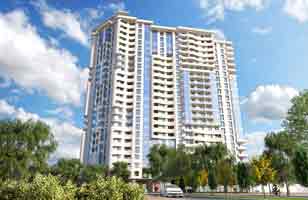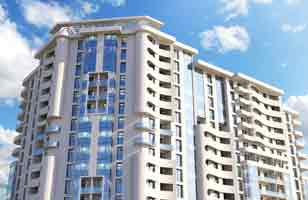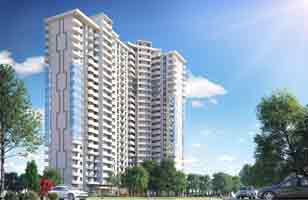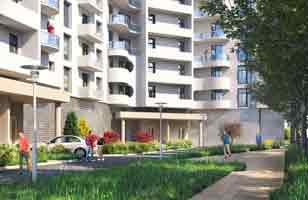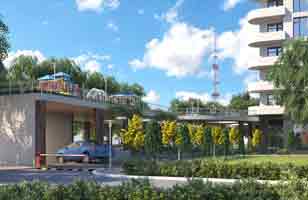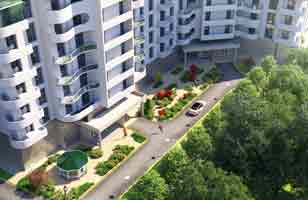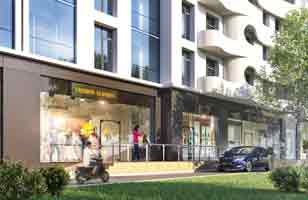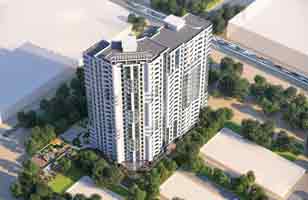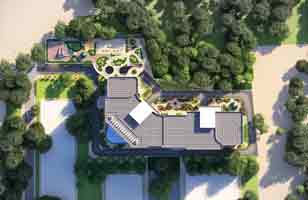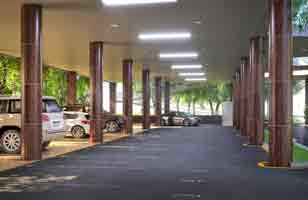Project details
24-storey residential building is located on a plot of 0,496 ha. It consists of 2 blocks. On the ground floor non-residential premises are planned. The on-site underground parking is provided. In the southern part of the area there is an outdoor parking. In order to expand the court over parking terrace it is designed at the elevation of +5,000. The courtyard provides leisure and sports areas, children’s playgrounds, the various elements of landscaping and beautification. Undulated shape of balconies renders a special touch to the facade of the building. Bright colored design lightens the massive facade of the building, making it memorable.

