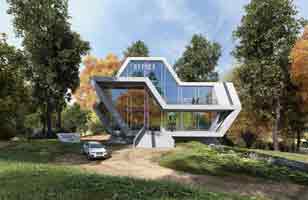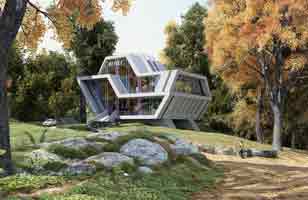Project details
Private residential house, planned for a hilly and forestry area, is located on a plot of 440 sq.m. Planning structure of the house, being a multi-level, consists of 3 floors. The structure of the house is made on the principle of full contact with nature. Instead of windows the large glass walls on each side of the house were used. Slanted walls made of glass, allow you to see out of the house both as the sky, and the surroundings of the house. One of the main features of glass walls is their mirror effect. Thus, the nature that surrounds the house, reflected on glass, visually expanding them and looks like a continuation of the landscape. In general, the house attracts the attention with an unusual architectural design.


