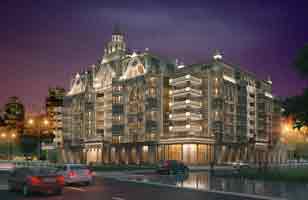Project details
Residential complex with a total area of 26450 sq.m is located at the intersection of two streets. Consisting of two blocks of the main facade of the complex are directed toward the street. The first floor is designed as nonresidential. From the second to the sixth floors are planned residential floors the same type, and the last two are as “penthouse”. Two car parks and technical facilities are located along the entire area. The design of the facade of the complex was made with the elements of Neo-Gothic style.


