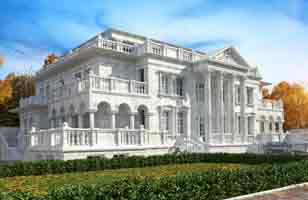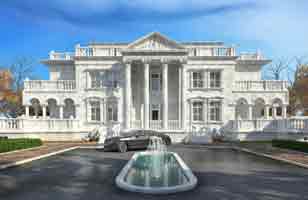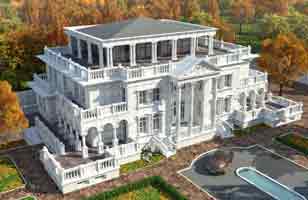Project details
The house is 570 sq.m. In the underground floor there is a gym, mechanical rooms and auxiliary facilities. Two above-ground floors and attic provide residential, working rooms and recreation rooms. Architectural and space planning of the house and façade at the request of the customer were made in the Renaissance style.



